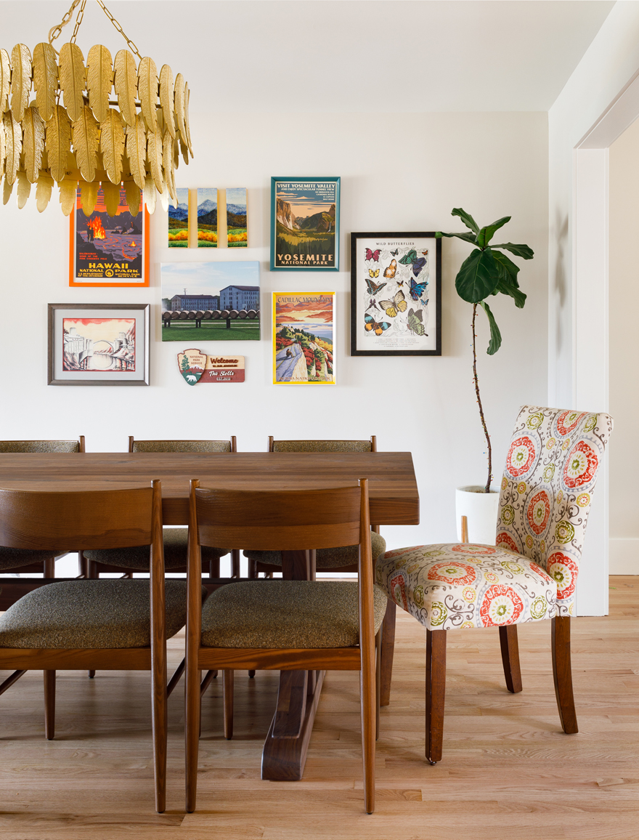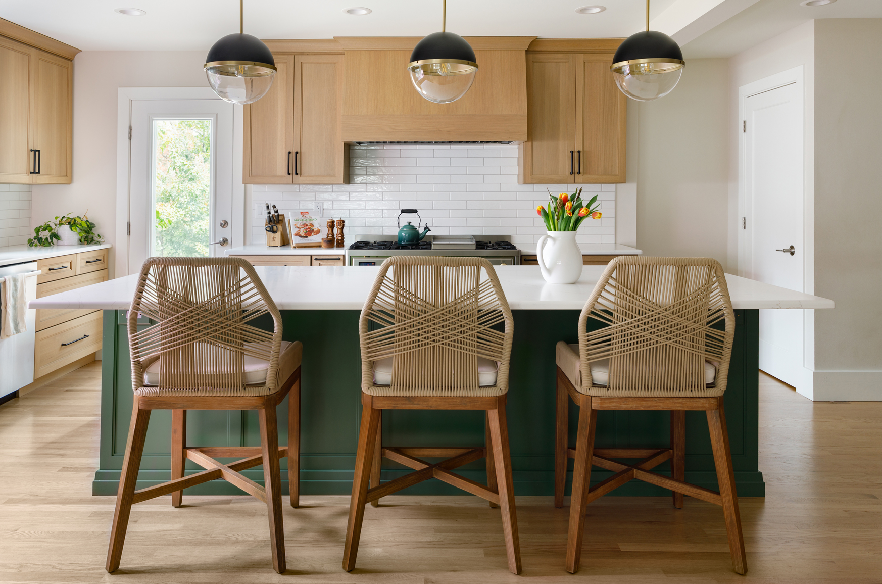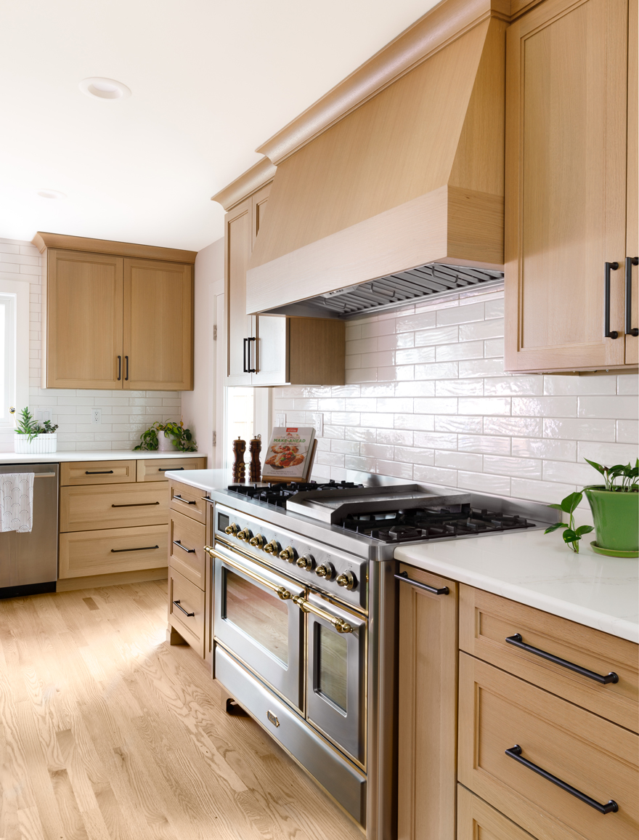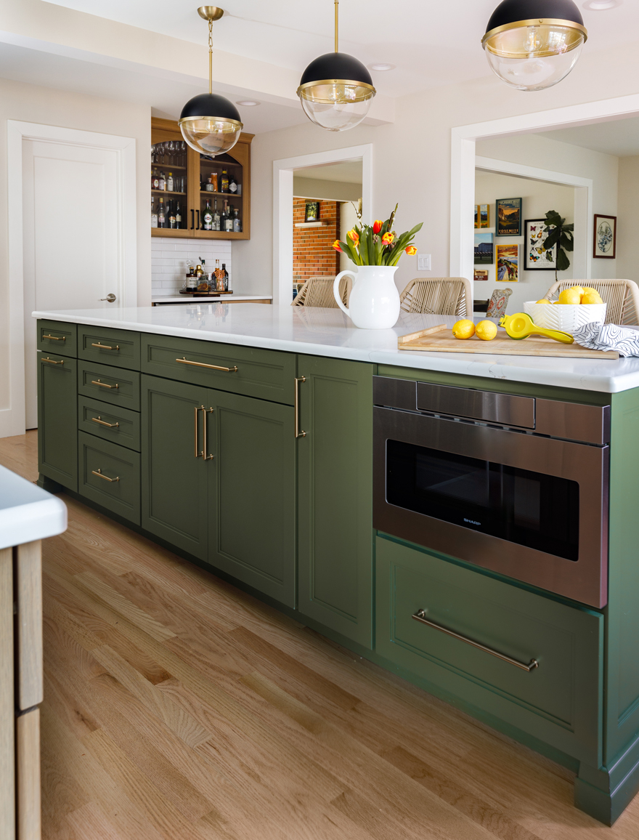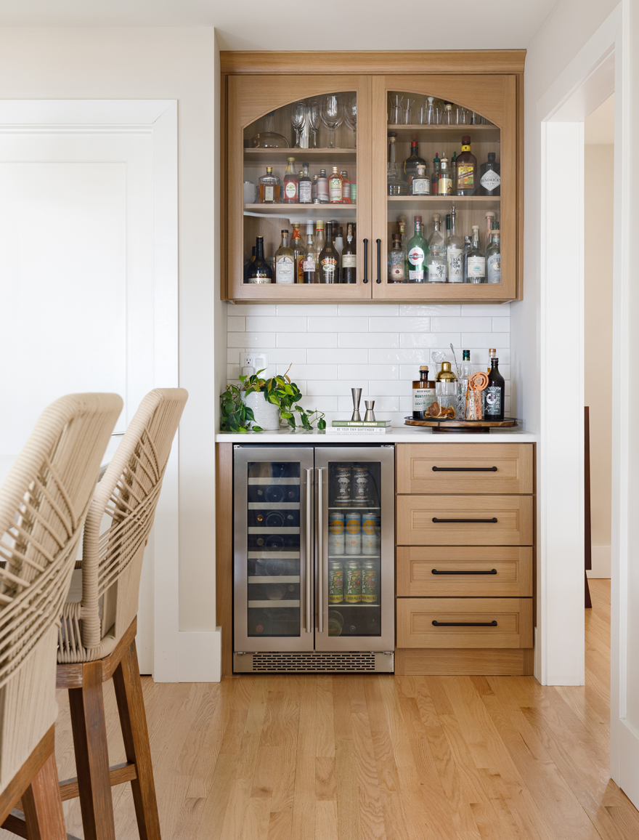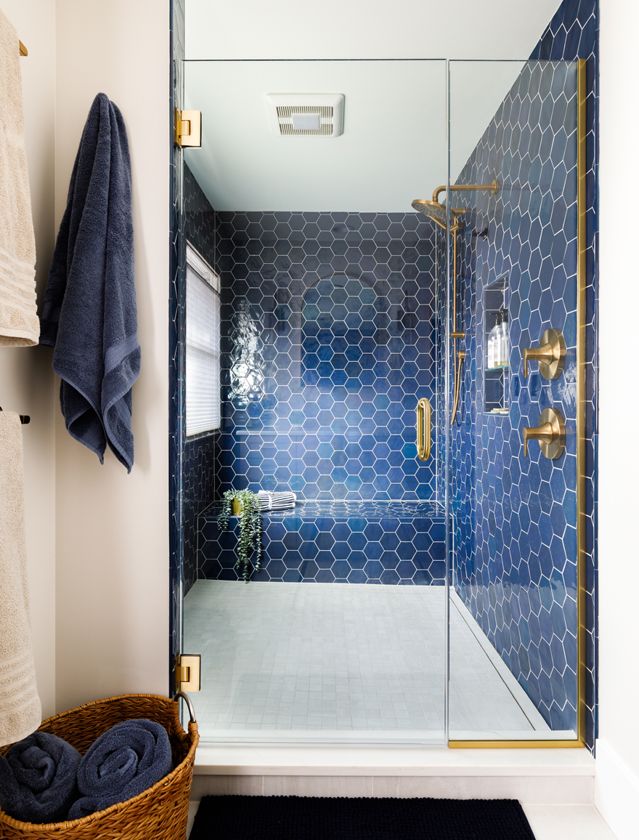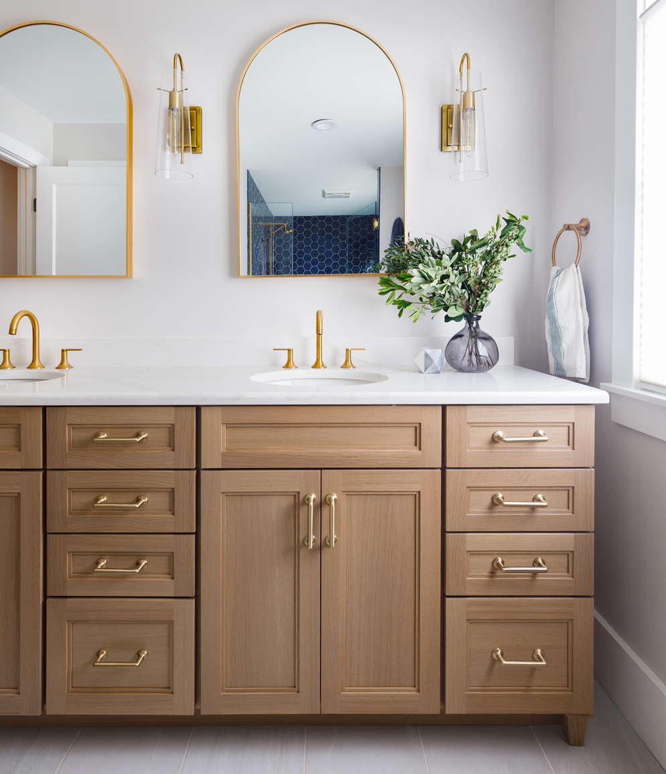Spacious Family Home
Facing the challenge of a cramped galley kitchen and limited space in their Webster Groves home, our clients, a busy family with kids and pets, needed a solution that balanced functionality with their love for cooking and entertaining. By building an addition, we created a spacious kitchen with a built-in bar area and walk-in pantry, while also integrating a new family room and mudroom. The dining room received a facelift, featuring a new chandelier and an open layout with the kitchen and family room. Inside the kitchen, custom cabinetry shines with a standout green island and elegant white oak perimeter, paired with a beautiful custom hood. Upstairs, we strategically expanded a bedroom, while the enlarged main level primary suite now has a beautiful bathroom with double showers and a custom vanity. The outcome reflects both functionality and style, elevating everyday living for our residential design and construction clients.
The fact that all parts of the process were in-house made for seamless transitions from one step to another. - BG
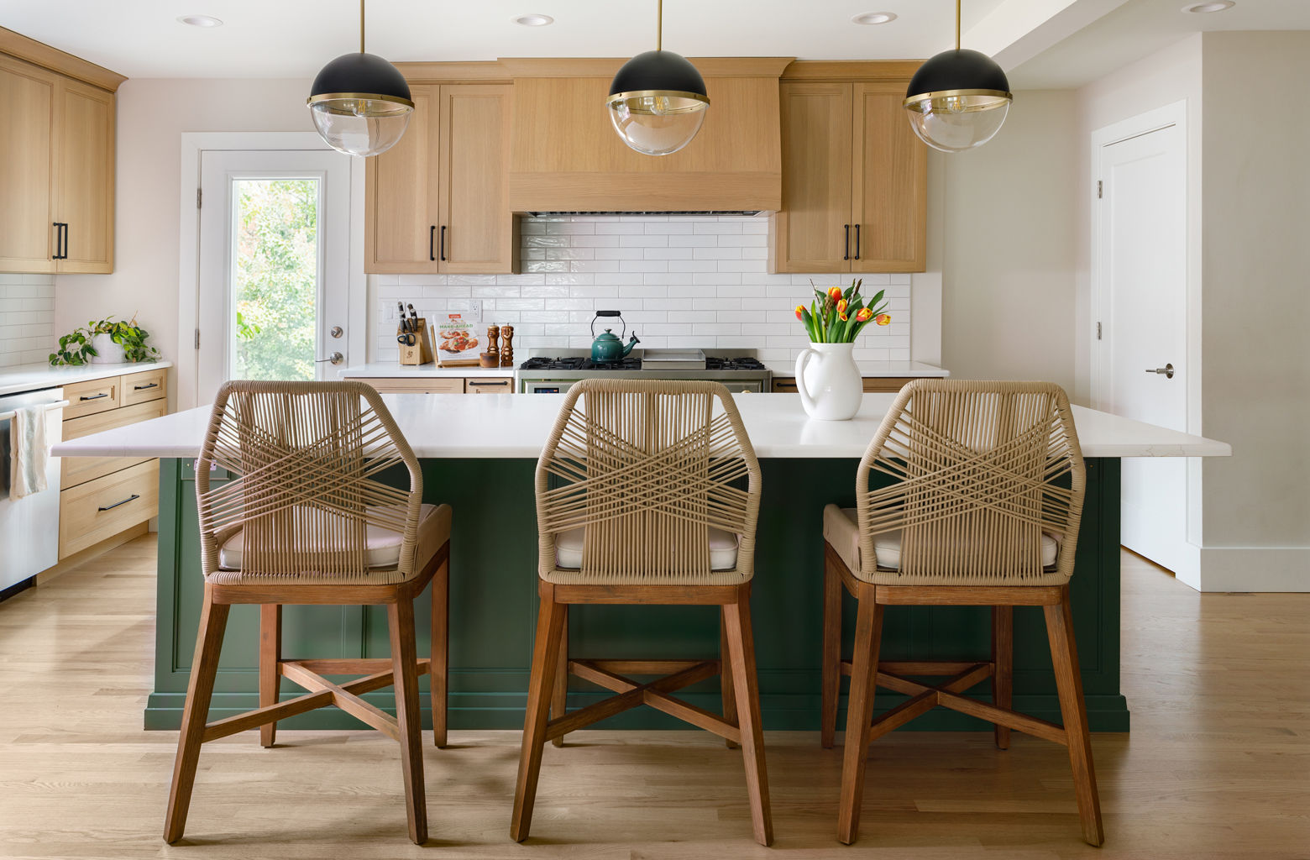
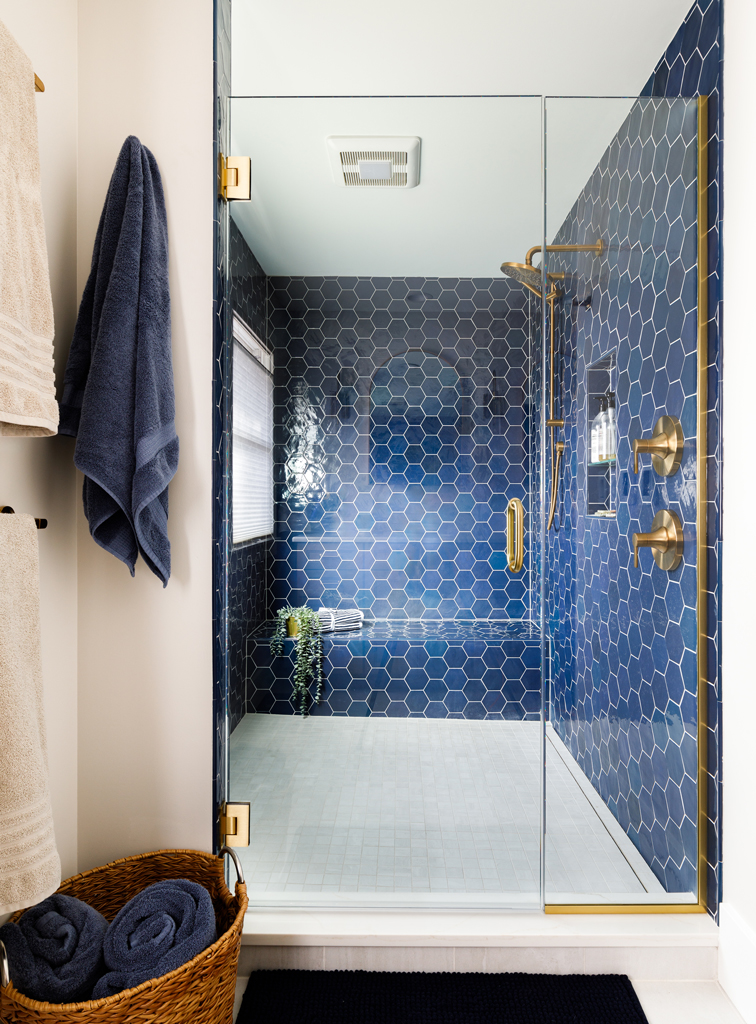
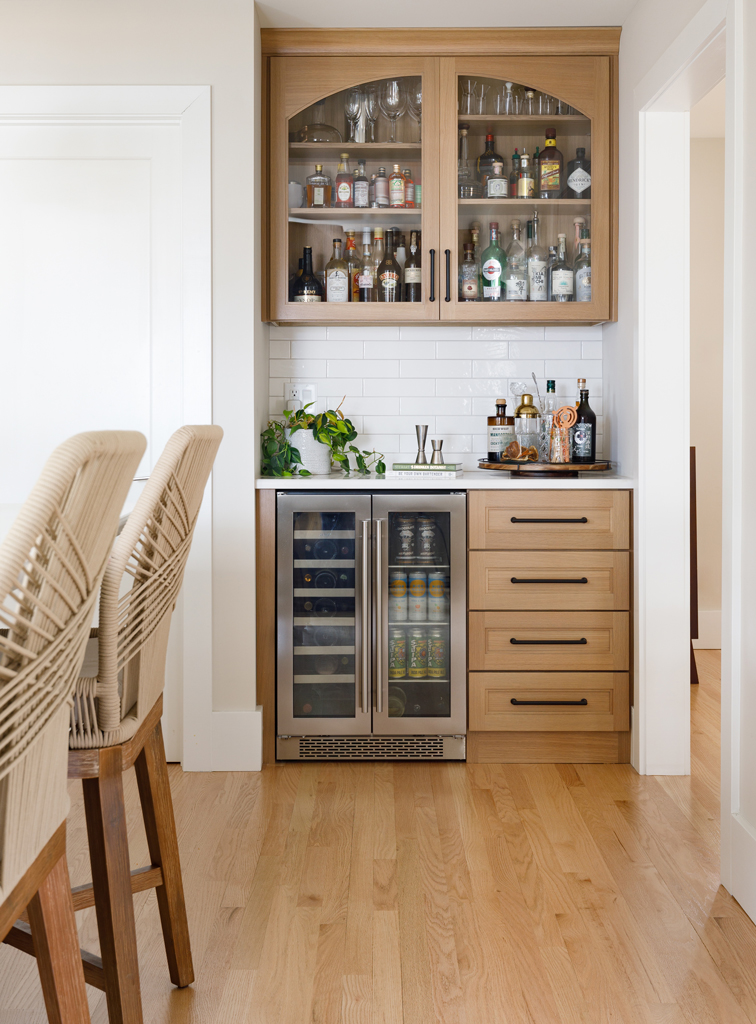
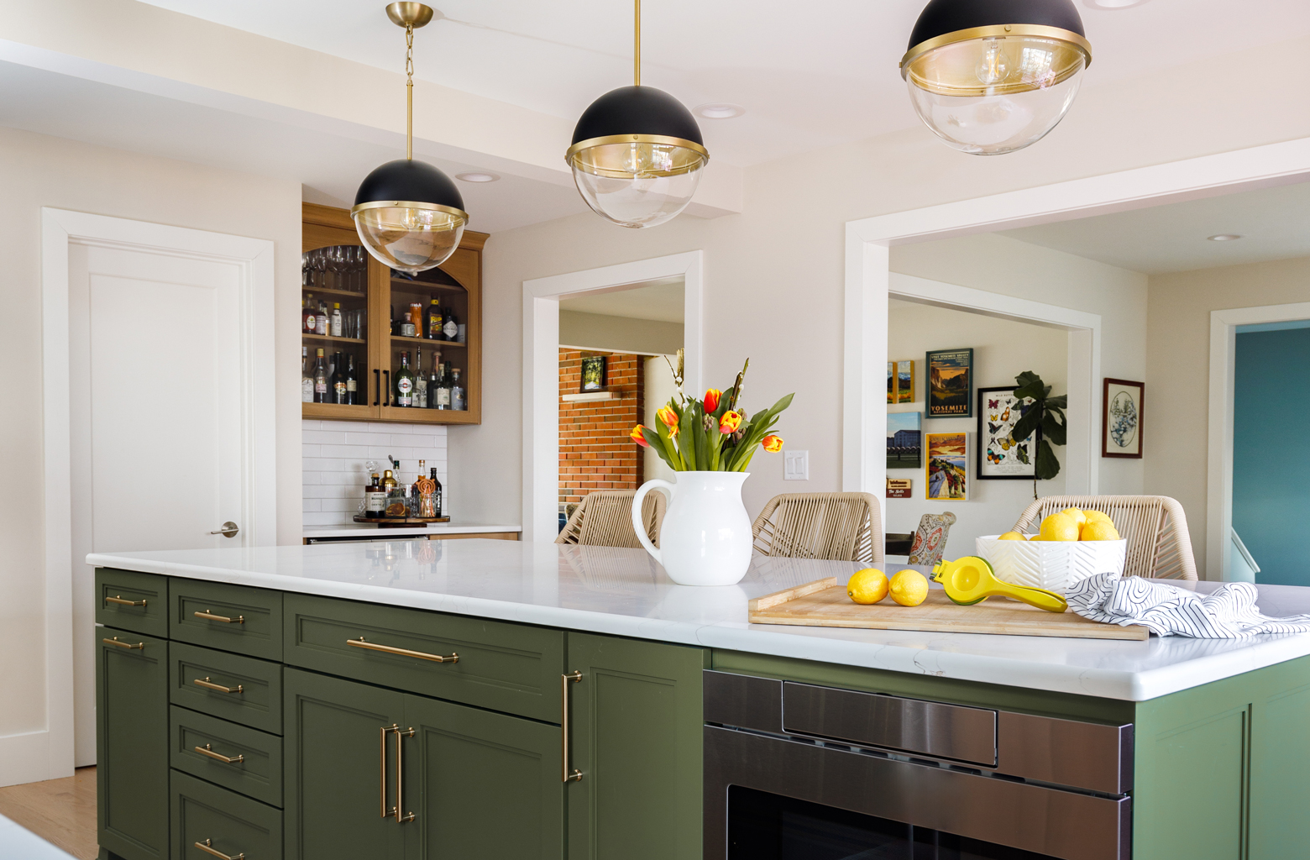
We’re Experts at Building Spaces You’ll Love
And the way we build trust sets us apart. We work hard to ensure complete transparency with our clients and within our team, from skilled laborers to architects and designers to the CEO. When everyone is on the same page, sticky situations are handled smoothly, and small details don't fall through the cracks. You’ll be kept in the loop and see how thoughtful designs and exceptional craftsmanship come together to give you the home you envision.

– David Hercules
